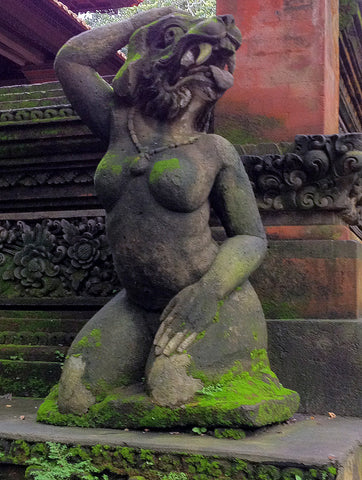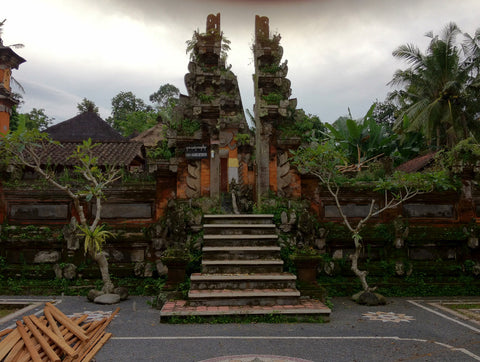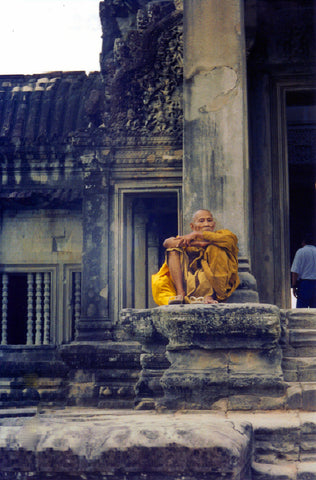Your Cart is Empty
Free Shipping for orders over $49 in Australia, $199 IN NEW ZEALAND/USA/CANADA AND $249 REST OF THE WORLD
Free Shipping for orders over $49 in Australia, $199 IN NEW ZEALAND/USA/CANADA AND $249 REST OF THE WORLD
Add description, images, menus and links to your mega menu
A column with no settings can be used as a spacer
Link to your collections, sales and even external links
Add up to five columns
Add description, images, menus and links to your mega menu
A column with no settings can be used as a spacer
Link to your collections, sales and even external links
Add up to five columns
Balinese House Compounds: a Microcosm of the Universe
by Linda Heaphy May 10, 2017

A carving of a demon-woman, designed to frighten away evil spirits.
Monkey Forest, Ubud, Bali. Picture credit: Kashgar
A visitor to the smaller towns and villages of Bali would be forgiven for thinking that temples adorn every street corner and all of the spaces in between. High walls with the smallest of doorways allow only the briefest of views by passers-by, while above the walls there are tantalising glimpses of exquisitely carved shrines, some no larger than birdcages. However these are all in fact private residences, more properly called compounds or karangs, which may house several generations of Balinese families at one time.
A Balinese home is the result of a complex interweaving of various elements – a kind of feng shui (the interaction of the physical world with the spirit one), economic wealth, caste, kinship ties and practical social requirements. To begin with, Balinese compounds are surrounded by high walls and have only a single small entrance, called the angkul-angku, at the side bordering the street. Entrance-ways define the threshold between inside and outside and are viewed ambivalently by Balinese: on one hand they admit welcome visitors, while on the other hand they can allow malign spirits to enter. Thus it important that the entranceway be small, and that immediately inside one faces another smaller wall called the aling-aling,placed specifically to baffle uninvited spirits who are normally only capable of traveling in straight lines. As a further safeguard a small shrine is often built just in front of the house facing the road. Offering of flowers and coconut leaves are placed in it to make spirits pause and reconsider any intention of entering.

An entrance to a private house compound in Ubud, Bali. Photo credit: Kashgar
Within the compound, on the northern boundary wall, one is immediately faced with the family temple, actually a collection of at least five small shrines, usually placed on high pedestals. These are dedicated to ancestor worship, specific Hindu gods (largely dependant on family caste) and other, more ancient spirits or nats. A small pavilion near the eastern side of the temple complex, called the bale dangin, is traditionally used for ceremonial purposes. Further within the compound there is a number of small houses or open sided pavilions, usually around a main house (bale dauh) built on the western side: this is occupied by the current head of the family and his immediate family, while the smaller dwellings house visiting relatives and children. Towards the south, the pawon or kitchen sits, consisting of 2 rooms, one open sided for cooking, the other closed to store cooking materials. Behind the kitchen is typically a granary, livestock pens, vegetable garden, fruit trees, well and sanitation facilities.
Within these compounds, the architecture is normally quite plain and lacking in significant decorative ornamentation; the size of the pavilions and the number of pillars holding up the ceiling are often enough to indicate status. However, much effort and expense goes towards the decoration of doors and gateways. Doors are typically paneled and are carved from jack fruit wood, teak or other rain tree woods. They are usually painted, but may also be gilded with gold leaf in the case of high caste families. Gateways are also often highly ornamented, often with the Bhoma head, similar to the Tibeto-Chinese Chepu, killer and eater of demons.

A very ornate gate entrance complete with demon-frightening motifs
Royal Palace, Ubud. Source: Kashgar

A beautifully carved, painted and gilded doorway. Royal Palace, Ubud. Source: Kashgar
Needless to say, karangs are becoming rarer in rural areas as more and more land is converted towards the building of high-end resorts and guest houses. Traditional compounds are still being built, however, by those able to afford the land. These days, modern touches are incorporated into the design, and pavilions are more likely to have four walls and air conditioning installed than an open platform design.
Vistors to rural Bali can still visit traditional house compounds. One particuarly nice example is the Karang Sikut Satak situated in Sumampan, a Pekraman Village in Sukawati, Bali. A family residence for generations, it has since been converted into a workshop, studio and gallery for the traditional carvers of Sumampan and its surrounding areas.

Karang Sikut Satak situated in Sumampan, a Pekraman Village in Sukawati, Bali.
Source: Bali Budaya
Leave a comment
Comments will be approved before showing up.
Also in Tribal Culture

Yao Heavens
by Linda Heaphy May 10, 2017
Animism Beliefs And Customs History Religion Shamanism Southeast Asia Spirituality Thailand Tribal Customs Yao
Read More Articles
About the Author
- Linda has a Honours degree in Marine Biology and a PhD in Ecology from the University of NSW, Australia. She has travelled extensively and is a passionate writer on subjects as diverse as the role played by women throughout history, tribal communities and their customs, symbology and ethnology, talismans and their history. Occasionally she also writes about her travel experiences, her new life on a 25 acres in the Northern Rivers region of northern Australia and her black miniature poodle Phoenix. She is currently writing her first book on talismans.
About Us
-
The Kashgar Philosophy

Kashgar began through a love of travel.
In 1989 my father Bernard packed in his house painting business and set off for two years on a backpacking trek to the remotest corners of the world. When he finally arrived in the oasis city of Kashgar, China, he was so impressed with its history that he decided to start a new life collecting and selling exotic goods from all over the world. For 2000 years the legendary city of Kashgar was a melting pot of ideas and a key trading post on the historic Silk Road. It was this unique combination of philosophy and trade that my father wanted to recreate at home.
Starting in markets in 1991, he opened his first store in the Sydney suburb of Newtown in 1994. I gave up my own career as a government scientist to join him in 2000 and soon convinced my partner Ian to join us in what was to become the Family Business.
Today our version of Kashgar stocks a hugely diverse range of furniture, rugs, textiles, antiques, handicrafts and jewellery sourced from over twenty different countries including India, Nepal, Tibet, China, Thailand, Burma, Laos, the Philippines, Vietnam, Mexico, Peru, Turkey, Palestine, Syria, Afghanistan and Turkmenistan. Our collection includes contemporary and tribal silver and gold jewellery, a unique range of headhunting curios, antique Buddhist relics and a collection of one-off necklaces, earrings and bracelets that I design and create myself using the beads and jewellery making techniques of ethnic minorities from around the globe.
Kashgar is a philosophy as well as a store. We are committed to supporting traditional artisans and small village communities by selling authentic handcrafted goods which are personally collected by us. By supporting traditional methods of design and production we hope to encourage local cottage industries which have a low impact on the environment and help ethnic minorities maintain their self-sufficiency into the 21st Century. We are particularly committed to assisting women around the world and to this end have worked with several organisations including the Hua Bin Women's Union of Vietnam, the East Timorese Women's Association and Tikondane in Zambia. Time honoured means of craftsmanship and traditional ways of life are disappearing as people all over the world give up their identity in favour of jeans and T-shirts. We see our trade as a means of staving off the inevitable encroachment of the 21st century, assisting communities to decide for themselves which parts of the western world they wish to incorporate (medicine, education) and which they wish to reject (prostitution, drug production, begging and servitude to warlords). We encourage our customers to think of the handicrafts and artifacts they buy from us as an investment: a piece of history and a way of life that may soon be gone forever.
Kashgar has recently closed its retail outlet and gone completely online.
In the past our pieces appeared in many movies including The Hobbit, Mission Impossible 2, Queen of the Damned, Scooby Doo, Moulin Rouge and Wolverine, and in many televisions series, as well as in plays, commercials and exhibitions. We've found special pieces for individual customers as well as for film sets, event management companies, hotels, businesses, consulates and embassies. The uniqueness of our stock means that we are also very appealing to interior and fashion designers with a taste for the exotic.
There is something for everyone at Kashgar - collectors, the curious, those looking for a special present or for something unique to adorn the home. Most of our items are one-off specialties; other pieces we only stock in small quantities so as to continuously offer a wide and ever-changing range of interesting products. We are also packed with ideas for decorating home and work premises that will challenge your established concepts of design and storage.

Please enjoy - Linda Heaphy
Become a Kashgar nomad and join our mailing list...
Sign up to get the latest on sales, new releases and more …




